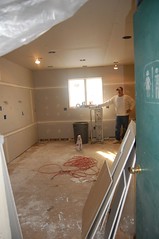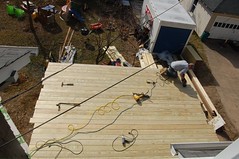But I don't mind. You know I don't. I'm sitting here in the new kitchen working on the laptop and the only sounds I hear are the dishwasher and the washing machine (both of which have been running more or less constantly since Friday, the last day the contractors were here). I can gaze out the kitchen window at my two new bird feeders. I can gaze, uh, INSIDE the kitchen window at the toaster sitting peacefully in its corner on the new countertop. All is well.
To wrap up this thing, here are before, during, and after photos of the work on our house. We had half the basement leveled and built a family room / guest room and full bath down there. We re-did the kitchen. We had sliding doors installed in the dining room, leading to a new deck.
BASEMENT
Before:

During:

They had to cut out the previous, viciously slanted, basement floor and pour a new, flat, one. That corner in the upper left is where the bathroom is now.

Basement guest room leveled and framed. Stairs are to the outside.

Guest room painted.

This little ell was going to be my office, but now looks like a good spot for an elliptical for Bob. We'll make the old playroom into an office / homework room. It has windows.

Bathroom getting its slate floor.
After:

Here's that little ell with drywall, ceiling, electricity, paint and molding.

The blue-sky guest room, with ceiling, light, a new window.

And! Visitors to Chez Librarian will luxuriate in their very own full bathroom! Enjoy the heated floor, the ample light, and the oversize tub! Be sure to notice the dark-purple towels that an entire staff of librarians and everyone I know on Facebook helped me find! Stocked with LUSH products, courtesy of my sister-in-law Janie!
I love this room.
KITCHEN
Before-before-before:

This was an early conception, using IKEA's kitchen planning software. That program kept crapping out on me, it uses a lot of memory. But it's pretty close to what we ended up doing, actually.
Before:

And this is on its VERY BEST DAY.
During:

First they destroyed it.

Then they rebuilt it.

Then it was paint, floor, electricity, cabinets.
After:

And then it was time to stand back and sniffle.
DECK
Before:

Hugged tight to the house, only projects about 8' at its deepest. Old and splintery, with nails that we knocked back in every spring. Its time had come.
During:

Wrecking the old deck. I would have enjoyed doing that part myself, actually.

Building the new one. Bigger. Two levels.

We wanted it to step down into the yard in increments, like.
After:


DINING ROOM (sliding door to deck)
Before:

See those two little casement windows? That was previously about it for our view of the backyard. Our house seemed to literally turn its back on the yard - you couldn't see it from anywhere inside the house.
During:

So we paid men to come and chop a big giant hole in the wall.

They found a pack of cigarettes. This is the same brand in which the famous Honus Wagner baseball card was found. No card. We put 'em back in the wall, along with a half-smoked pack of Marlboro Reds.
After:

"Then, window, let day in, and let life out."

And curtains for when the sun is too much.
The house looks amazing! You guys did a wonderful job!
ReplyDeleteThanks Kerry! It's such a great house, we just got it a little plastic surgery. We are SO happy in it!
ReplyDeleteThis is cool to see - watch the transformation. I'm also sure that the contractors/workers/etc were happy to have some work. Enjoy! And I hope the next stage goes swiftly and you can enjoy completely soon enough.
ReplyDeleteWOW! It looks great ... it looks like it was all worth it!
ReplyDelete